 | |||||||||
| |||||||||
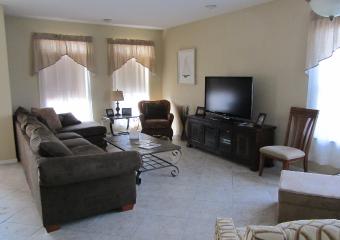 | ||||
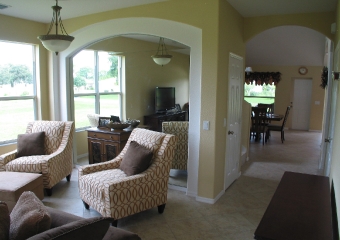 | ||||
Living room/entertainment room view from the main hallway 52 inch Flat Screen with Roku and video games | ||||
Enterance to the Dining Hall From the Living Room | ||||
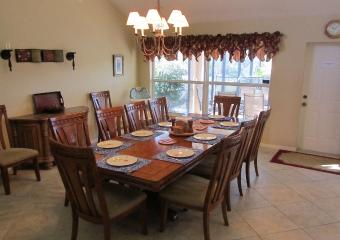 | ||||
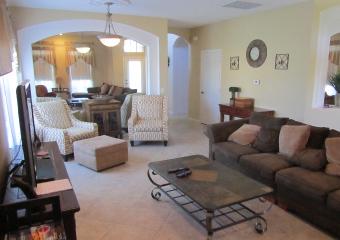 | ||||
Overall living Room | ||||
Dining room facing screened pool and porch | ||||
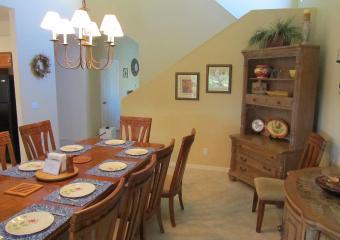 | ||||
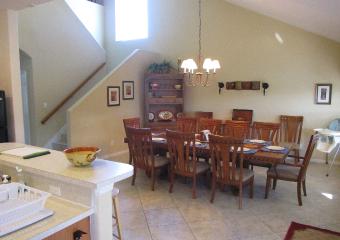 | ||||
Spacious dining room that seats 12 High chair available | ||||
Dining room facing stairwell | ||||
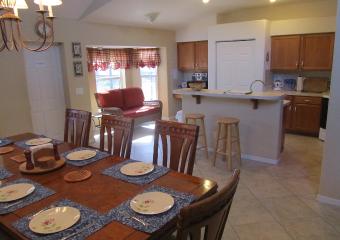 | 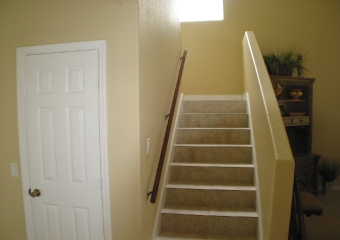 | |||
Dining room's proximity to Kitchen. | ||||
Stairwell to Second Floor where four bedrooms and loft are located | ||||
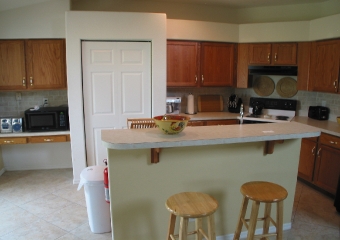 | ||||
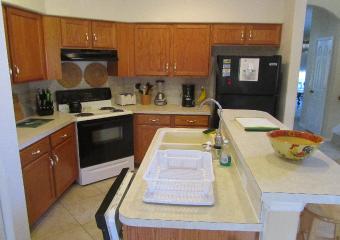 | ||||
Kitchen view from dining room Sink and diswasher are located on the island | ||||
Open kitchen with spaceous pantry, new stove and new refridgerator | ||||
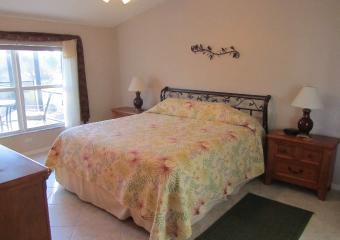 | ||||
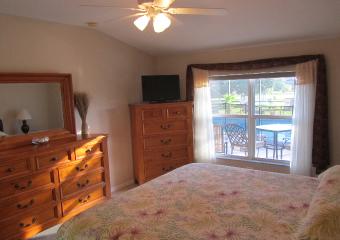 | ||||
First floor master bedroom with king bed and two bedside tables | First floor master bedroom and two bureaus. Open view to Pool area | |||
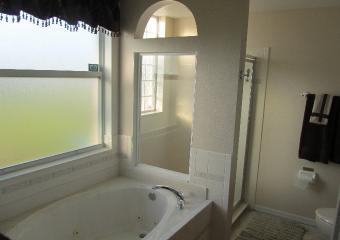 | ||||
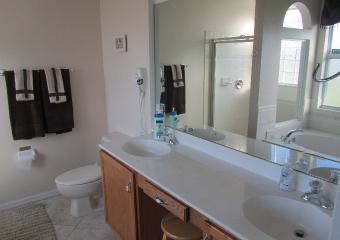 | ||||
First floor master bath with large walk-in shower and jacuzzi | ||||
First floor master bath and double sink | ||||